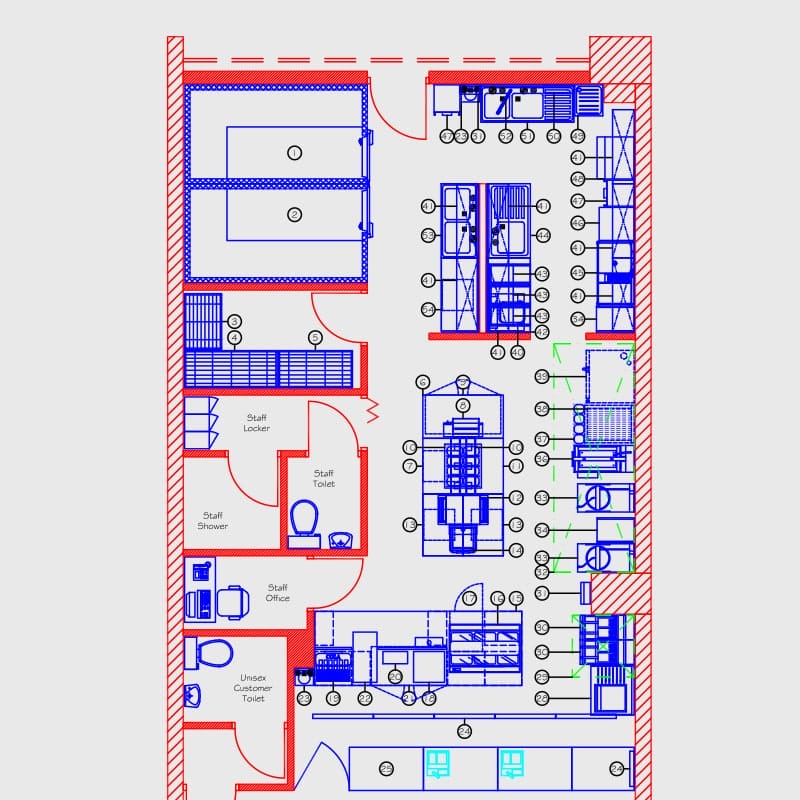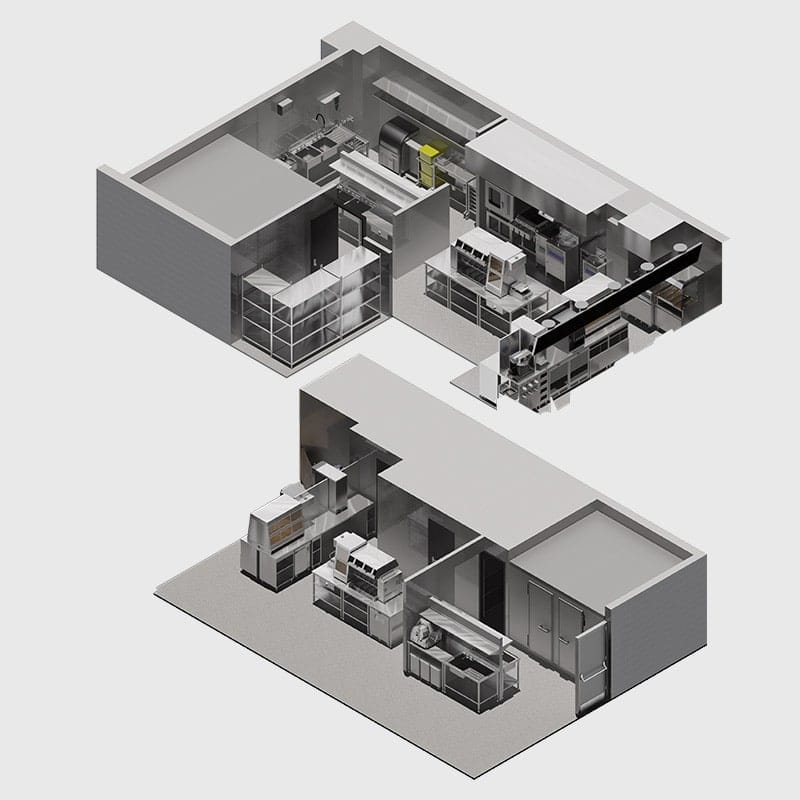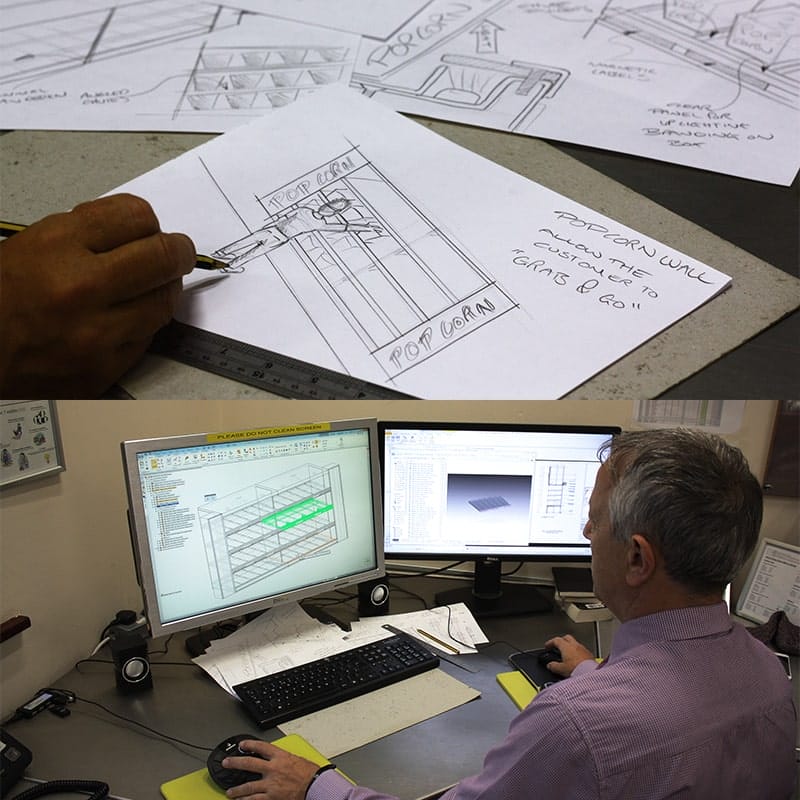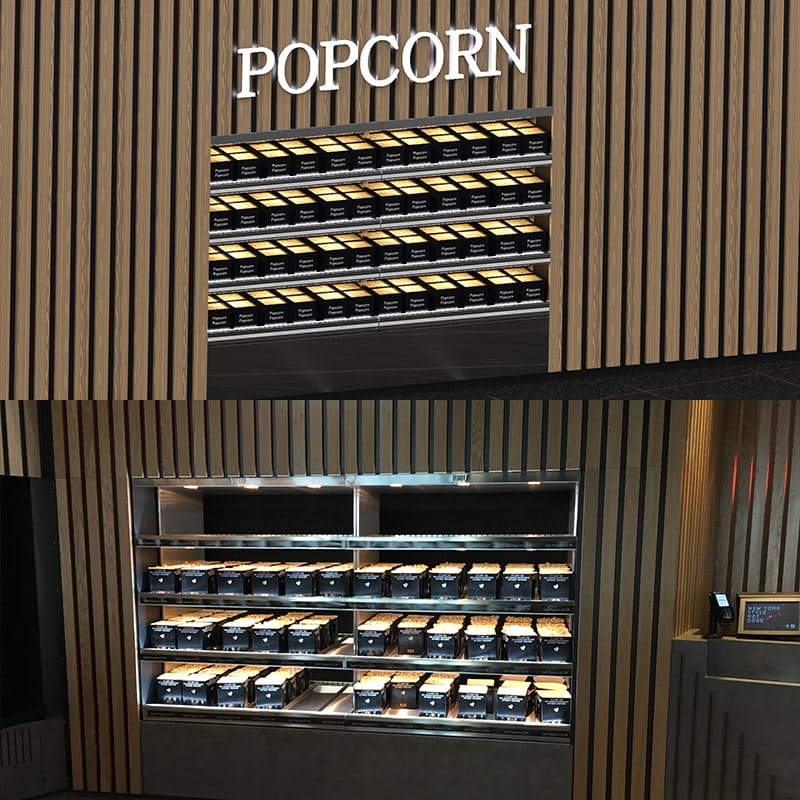Designed with your needs
at the forefront
Fast Food Systems has a highly skilled workforce trained in a range of 3D design software for a variety of applications.
3D Design enables us to create a complete design for bespoke equipment as well as full kitchen layouts. These designs can be displayed on screen, so the customer can review the product before manufacturing.
3D design is available on a consultancy basis, please enquire for details.






